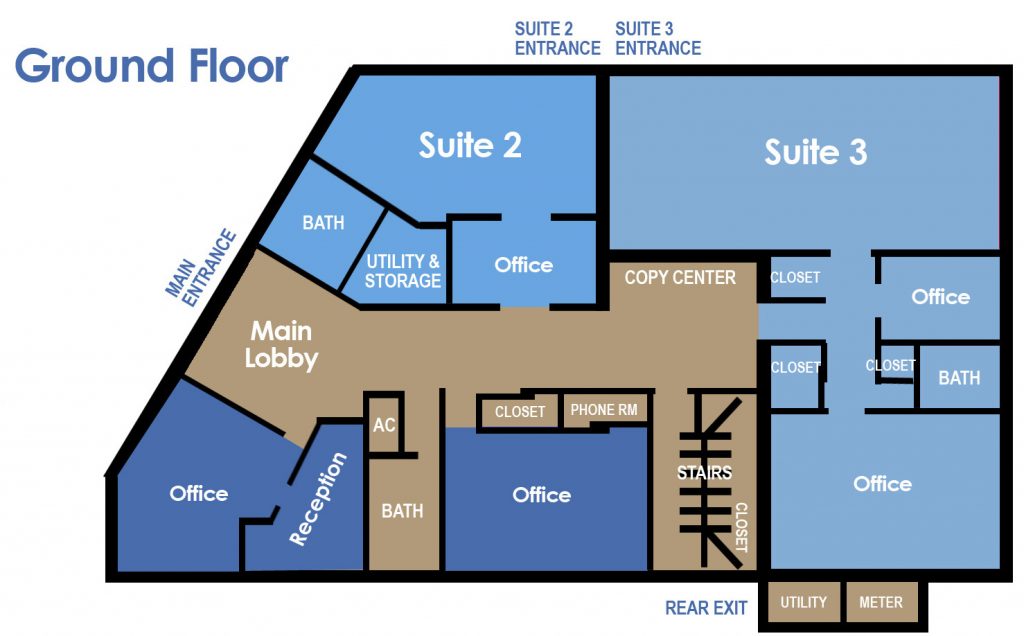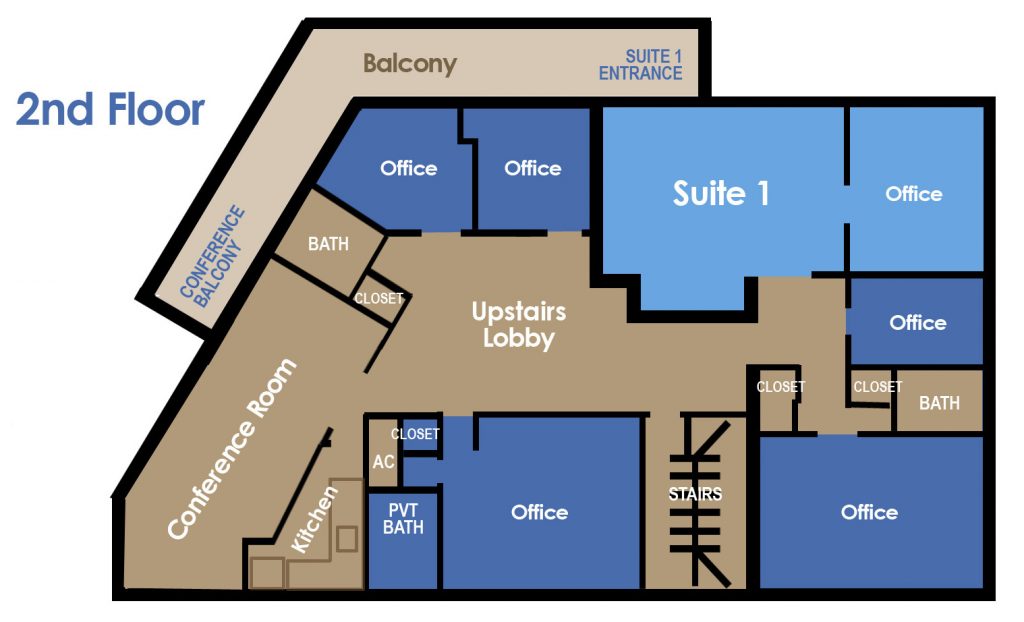As configured:
9 Offices + 10-14 Work stations, Reception, Conference + Public Areas, 6 Baths, 10 Closets. 4,212 sq. ft.

Ground Floor:
Reception, 2 Suites or Departments, 4 Offices + 7-10 Work stations, 3 Baths, 6 Closets.

Second Floor:
Conference Room, Conference Lobby, Office Kitchen, 5 Offices + 3-4 Work Stations 3 Baths, 4 Closets, Balcony.
